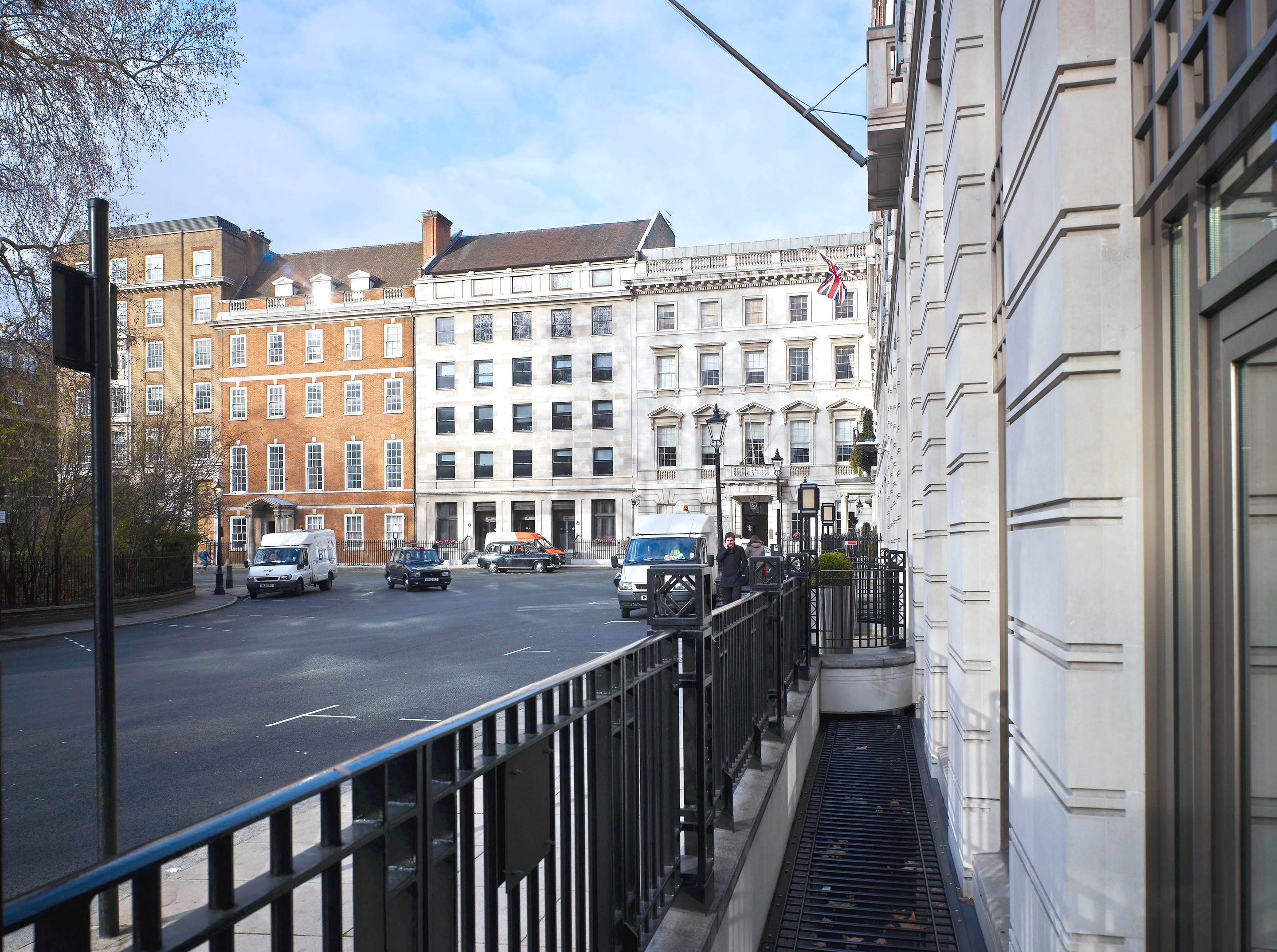5-6 St James' Square
London
Exemplar Properties
The Brief
Dixon Jones had obtained a planning consent for the then owners, Rio Tinto. Following a development agreement, we were appointed to optimise the planning permission and deliver the scheme, whilst safeguarding the original design concept which had been somewhat contentiously gained with Westminster City Council, No 5 being a Grade II* listed building and the whole development being in a conservation area and subject to negotiation with the local civic society.
Added Value
The consented scheme was audited and a number of significant changes were made. Cores were redesigned and moved within the footprint. The cladding and fenestration to the internal courtyard were redesigned. The overall height of the building was adjusted and rationalised. The lift strategy for the two entrances and four cores was also rationalised. Changes required a revised planning consent.

Technical Challenges
The consented scheme was complex and included a new office building with two entrances at opposite ends of the building and on different levels, and 4 cores. A grade II* listed building with a new lift core was inserted with consent needed from English Heritage and the local authority. A small art gallery and 13 high end residential units were incorporated. The project included 9 fundamentally different façade types which responded to their unique locations. Access to the site was severely restricted due to its location and time of construction during the 2012 Olympics, requiring close collaboration of the design team and contractor team.


Overview
2014
You design. We deliver.
You're looking for a creative partner, we're looking for a technical challenge.
Get in touch

