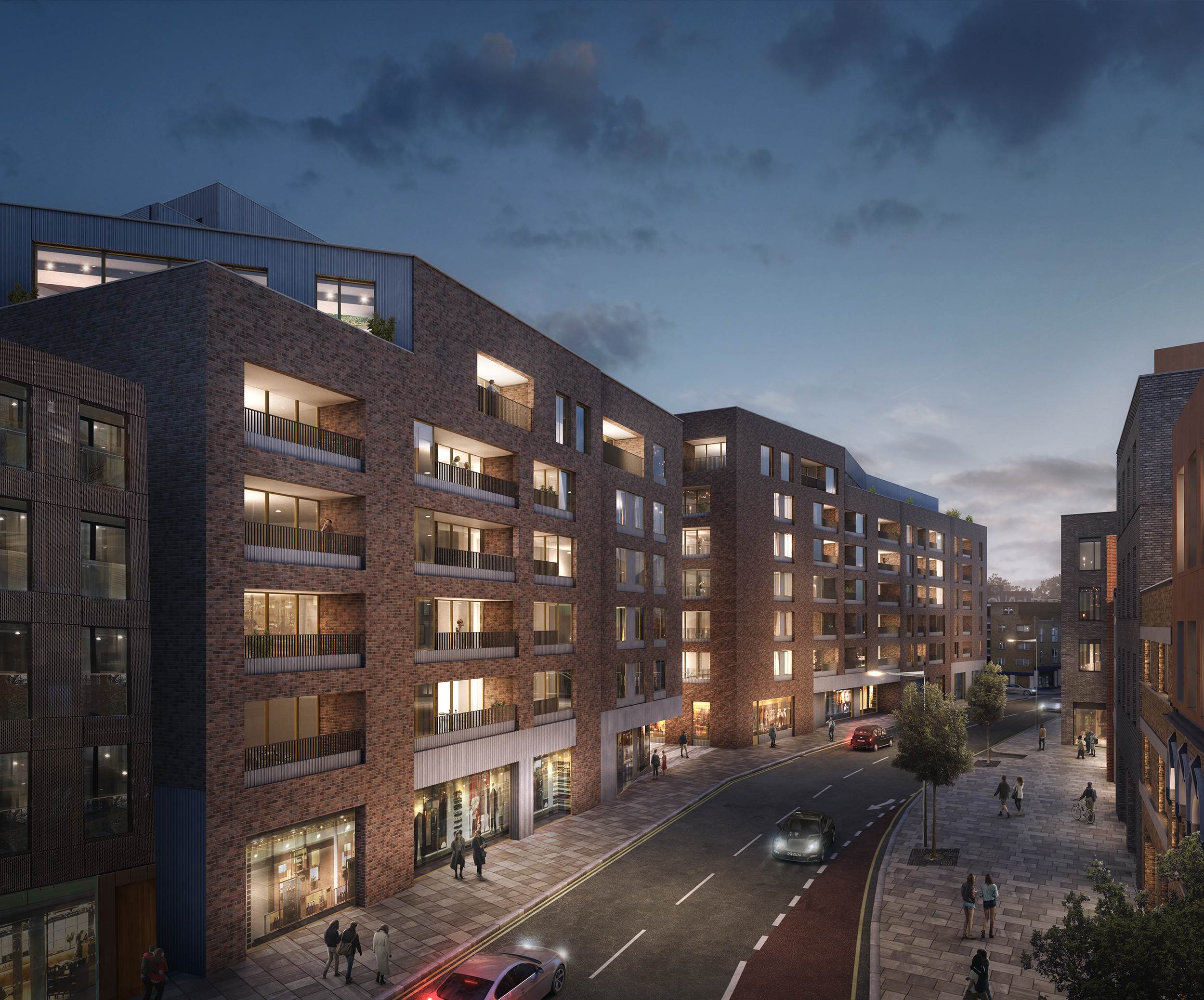97-137 Hackney Road
London
Regal London
The Brief
Regal London obtained planning permission for 184 residential units across two blocks with their concept architects, with mixed use at ground floor, and a further commercial block to the rear of the site. Design Delivery Unit were appointed to deliver the planning scheme to completion.
Added Value
By introducing transfer slabs at first floor to the residential blocks, and successful negotiation with the local planning authority, we were able to rationalise elements of the scheme to create additional commercial and mixed use space within the original footprint and height constraints.

Technical Challenges
The conceptually straightforward residential blocks contain over 75 different recessed balcony configurations, combining brick, GRC panelling and glazed elements. Each of these balconies required careful coordination with the internal layouts to ensure that the different façade elements were brought together successfully.

Overview
You design. We deliver.
You're looking for a creative partner, we're looking for a technical challenge.
Get in touch

